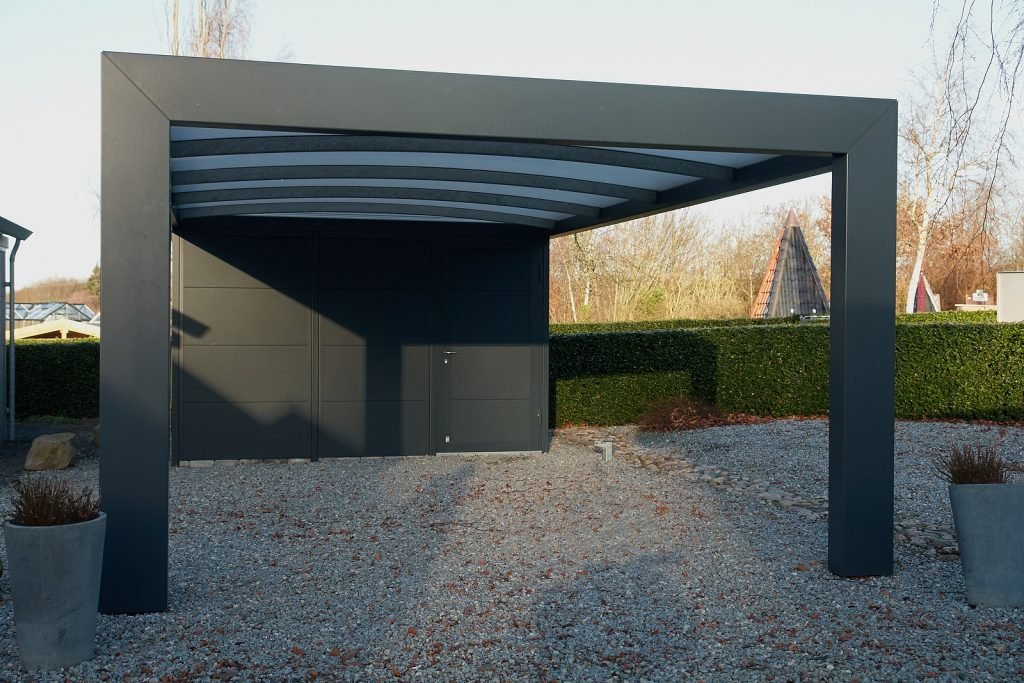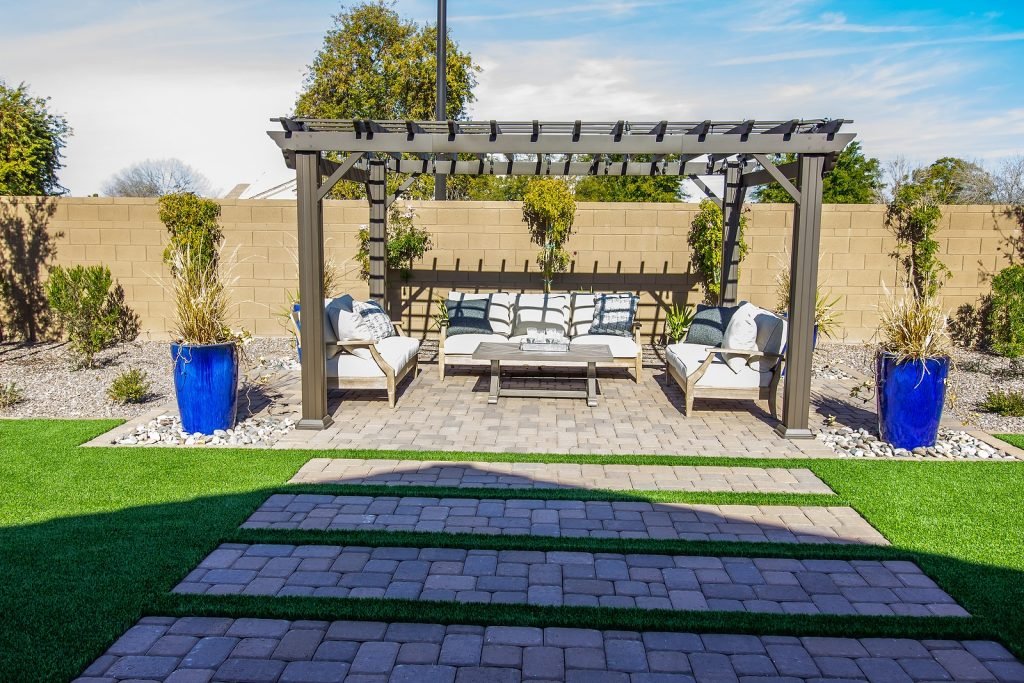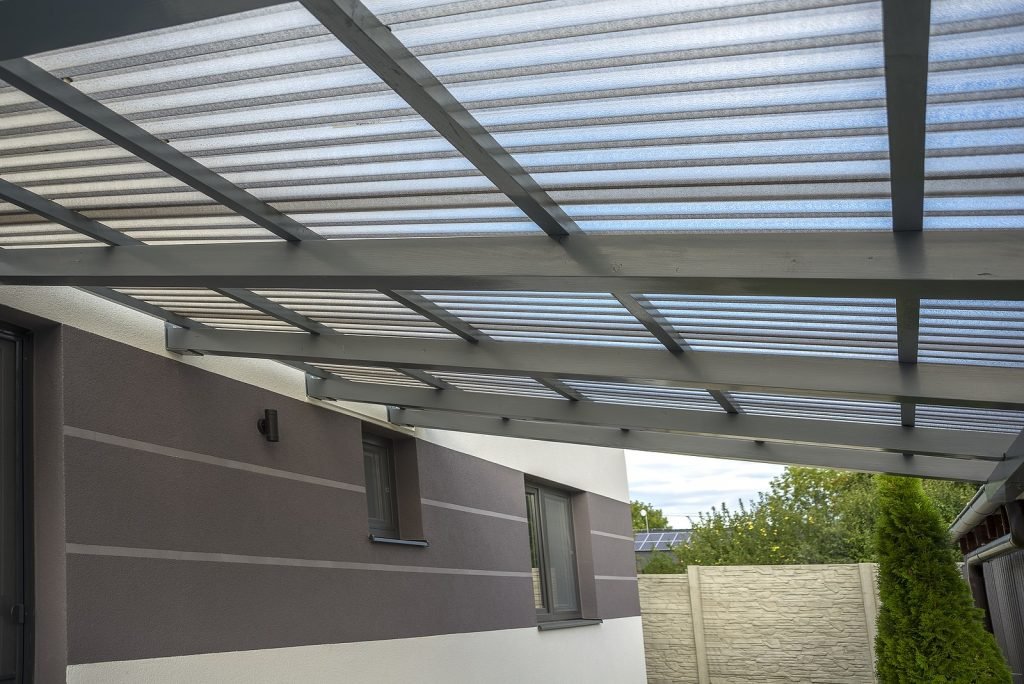Do I Need Permission to Build a Carport, Covered Terrace, or Veranda on the Costa Blanca, Spain?
In Costa Blanca, Spain, constructing a carport, covered terrace, or veranda may require a permit, depending on various factors such as the structure’s size, location, and local regulations.
It is crucial to consult with local authorities or a local architect to determine whether you need authorization or permission for the construction. Regulations may vary by municipality and specific areas in Costa Blanca.
It’s essential to ensure compliance with all laws and regulations before initiating any construction project to avoid legal issues in the future.
Discover whether you need authorization to build a carport, covered terrace, or veranda on the Costa Blanca, Spain. Inform yourself about local regulations before starting your construction project.
Versatile Ways to Enhance Outdoor Space: Pergolas, Enclosed Verandas, Wooden Gazebos, and Covered Verandas
Pergolas: Pergolas are standalone or attached structures, typically made of wood or metal, and may be covered with climbing plants like vines or climbing roses. They provide shade and often feature open-beam or lattice roofs. Pergolas create a pleasant, shaded environment in the garden and are popular for outdoor activities and relaxation.
Enclosed Porches: Enclosed porches are building extensions equipped with walls, windows, and doors. This type of porch is fully enclosed and is often used as additional living space. Enclosed porches provide protection against the elements, allow year-round use, and are ideal as extra space or a greenhouse.
Wooden Gazebos: Wooden gazebos are structures where wood is the primary material used for the frame. Wooden gazebos are valued for their natural and warm character. They can be designed in various styles and designs, offering rustic charm that integrates well with the surroundings. However, regular maintenance of the wood is necessary to ensure durability.
Roof-Only Porch: A roof-only porch is essentially a covered area that provides shade and protection against rain but has no enclosed walls or windows. This type of porch is ideal for outdoor dining, relaxation, and sun protection. It is usually less complicated than an enclosed porch and generally requires less construction work. Still, a roof-only porch offers the benefits of an expanded outdoor space usable for various purposes.
Permit Requirements for Building a Garage on Your Own Property
Permit requirements for building a garage on your own property in Spain, on the Costa Blanca, may vary from one region to another and even from one city to another. However, generally, construction permits are required, even for a relatively simple structure like a garage. This is done to ensure that the construction complies with local building codes and regulations.
It is important to contact local construction authorities to obtain information on specific requirements in your area. Typically, the steps to obtain a construction permit for a garage include:
- Contacting Local Construction Authorities: You must get in touch with the town hall or local construction office to gather information about local regulations and requirements.
- Submitting a Construction Application: In most cases, you will need to submit a construction application that includes plans and documentation for your garage project. This application will be reviewed by authorities to ensure compliance with local regulations.
- Payment of Fees: Depending on the municipality, there may be fees for processing the construction application and granting the construction permit.
- Inspections: During the construction process, inspections may be necessary to ensure that the construction complies with approved plans.
It is important to note that construction without the necessary permit may be illegal and lead to legal issues, including fines and demolition orders for the unauthorized structure. Therefore, it is advisable to contact local authorities and obtain the necessary permits before starting your garage construction. Each municipality may have its own regulations and specific procedures, so individual advice from the local construction office is required.
Building a Covered Terrace or Porch Legally
Constructing covered terraces, porches, or garages on private properties in Costa Blanca, Spain, is a popular choice for creating additional outdoor space and protecting against intense sun or occasional rains. However, it is important to understand that in most cases, a construction permit is required to erect such structures. This is because construction not only affects your property but may also impact the surrounding neighborhood. Obtaining construction permits ensures that the work complies with local regulations and laws, avoiding legal issues in the future.
For building a porch, construction applications must be submitted based on the specific circumstances explained below.
For any construction project that may affect the neighborhood, obtaining a permit is required. These permits must be applied for and granted by the local administration. In some cases, it may also be necessary to obtain consent from neighbors, especially if the work could somehow affect their interests.
Generally, approval for porch construction falls on expert professionals working on behalf of the municipality. These professionals assess whether the planned work complies with applicable laws. It is important to note that porch-related changes often extend to public areas or affect neighbors.
Depending on the type of porch you wish to build, different types of permits may be required. Open porches that are used to define space and can be easily removed often can be built without a formal permit, as long as they do not cause issues in the neighborhood. Generally, open porches are easier to install and usually do not require extensive construction permits.
However, a broader permit is usually required for porches that involve more complex construction with foundations. Since we spend more time at home nowadays and wish to enjoy nature during the colder months, building a porch can be a valuable idea.
Approval procedures and permit requirements may vary from city to city or region to region, as Spain has a federal structure in which local administrations often have their own regulations. In most cases, applications and reviews are handled by local construction offices or city halls. Therefore, before starting the construction of a covered terrace, porch, or garage, it is advisable to contact local authorities to obtain information on specific requirements in your area.
Generally, the steps to obtain a construction permit involve the following:
- Contacting Local Authorities: The first step involves communicating with the municipal administration or local construction office. There, you will receive information about local regulations and procedures. Authority employees can explain what documentation is required and how the application process works.
- Submitting a Construction Application: You will need to submit a formal construction application that includes detailed information about your construction project. This may include plans, drawings, technical specifications, and other required documents.
- Payment of Fees: Usually, there are fees associated with processing the construction application and issuing the construction permit. These fees vary depending on the municipality and the scale of the project.
- Review and Inspections: Authorities will review your application and may conduct inspections to ensure that the construction complies with regulations.
- Neighbor Approval: Depending on the type and scope of the project, it may be necessary to obtain approval from neighboring property owners. This is especially important if the planned structure could affect neighbors in any way.
Approval procedures are designed to ensure that construction projects are carried out in accordance with local laws and regulations. This is important to ensure safety, aesthetics, and harmonious coexistence in the neighborhood.
It is also important to note that, in some cases, the construction of a porch or garage, especially if it is less complex and does not have a significant impact on the environment, can be carried out without an express construction permit. However, this does not apply in all cases, and it is important to check local regulations.
The lack of a necessary construction permit can result in legal issues, including fines and the order for the demolition of the unauthorized structure. Therefore, it is advisable to contact local authorities and ensure that the necessary permits are obtained before starting your construction project.
Specific Features and Planned Structure
Whether a construction permit is required for porch construction depends on various factors, including the specific features of the planned structure and local construction regulations. In general, the need for a construction permit depends on the type of porch you want to install.
Open Porch: In many cases, open porches without enclosed walls or windows, serving as a simple cover, can often be built without a formal construction permit. This type of porch is generally considered less invasive and usually has a lower impact on the surroundings. However, it is advisable to contact local construction authorities before starting to ensure compliance with local regulations.
Enclosed Porch: If your porch has walls and windows that make it a closed space, you are more likely to need a construction permit. Enclosed porches are often considered an extension of living space and may be subject to stricter construction regulations.
Size and Dimensions: The planned porch’s size can also be a factor. In some regions, there are limits on the maximum size of additions or covers that can be built without a permit. If you exceed these size limits, you may need a permit.
Impact on the Neighborhood: An important aspect in determining the need for a construction permit is whether the porch will have an impact on the neighborhood. If the structure affects neighbors’ views, privacy, or natural light, a permit is more likely to be required.
Local Construction Regulations: Each municipality or region may have its own construction regulations and norms. Therefore, it is advisable to contact local construction authorities to clarify specific requirements in your area.
In many cases, it is better to err on the side of caution and obtain a construction permit, even if it seemingly may not be necessary. This will avoid potential legal issues and ensure that your construction project complies with local regulations.
It is important to note that illegal construction projects carried out without the necessary permits can have legal consequences, including fines and orders for the demolition of the unauthorized structure. Therefore, it is advisable to thoroughly research local regulations before starting construction and take the necessary steps to obtain a permit.
In summary, in most cases, building a covered terrace, porch, or carport in Spain, on the Costa Blanca, generally requires a construction permit to ensure that the work complies with local regulations and laws. Obtaining these permits ensures a smooth execution of your project and avoids legal issues in the future. Therefore, it is recommended to approach the process correctly from the beginning and communicate with local authorities to carry out the necessary steps.
Notice
The content of this page and the detailed pages containing specific information have been created with the utmost care. However, this content is for informational purposes only and does not constitute legal or tax advice. For legal or tax questions, you should always consult a qualified expert such as a lawyer or tax advisor. We assume no responsibility for the legal validity of the information provided at a given time or at a later date.


